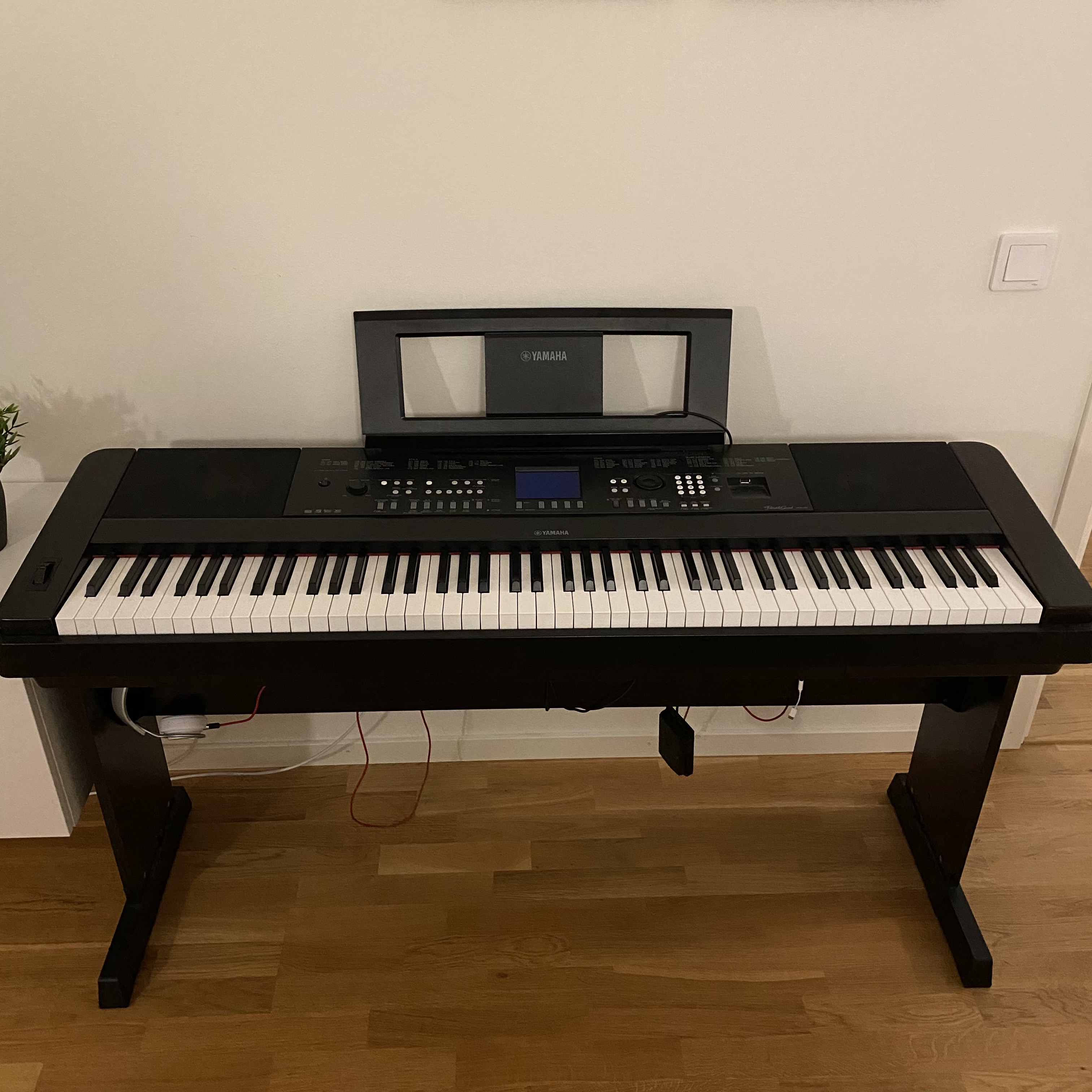PART 2 - Fusion 360
When I started as a teaching assistant at the department of Machine Design at Linköping University I wanted to improve my abilities in Fusion 360.
I wanted to be even more precise with modeling my apartment since I was now doing it in a CAD software.
I used the floorplan as base to sketch on and then measured some distances in my apartment to calibrate the scale, as by now I had moved in and was living in my apartment for real.
The video above is a quick timelapse of how the apartment was modeled in Fusion 360. The kitchen was modeled in a seperate file and imported to the main file, the same goes for a lot of the furniture and windows/doors. The timelapse was made possible using the timeline function in Fusion 360.


Above are some final renders of the kitchen part inside of Fusion 360's own renderer.
Since you usually don't model and render architectural stuff in a CAD software these renders are still surprisingly good.





























